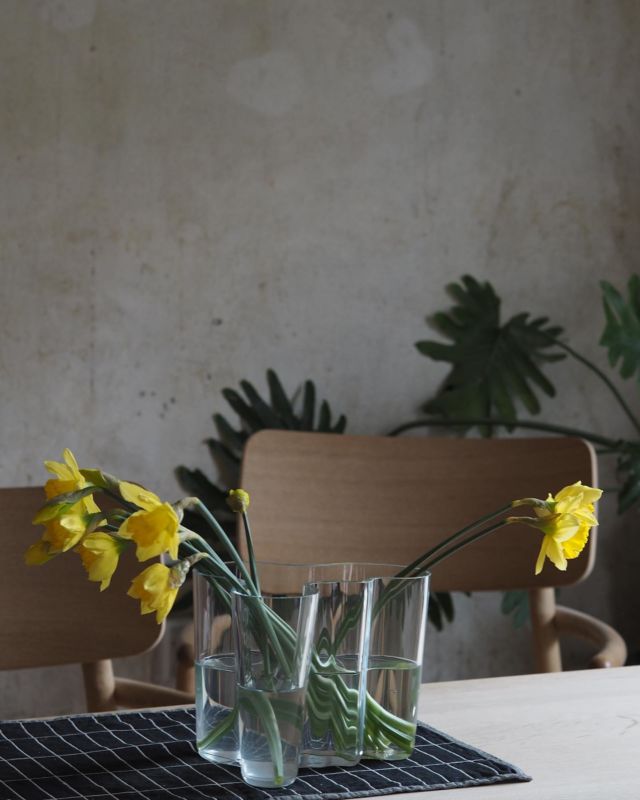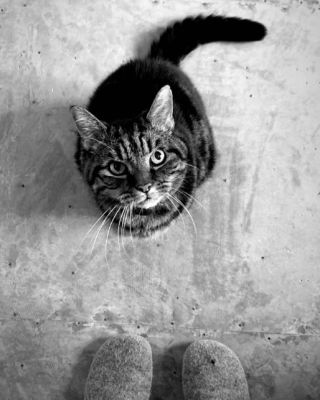The Gjøvik house designed by Norm Architects is a minimalist space and family home. The space s a combination of natural materials with clean lines and contrasting raw materials.With large window to visually bring the outside in. Built in furniture is designed throughout with accents of soft minimal pieces. creating a practical and livable home. A perfectly simple home that is full of design and home inspiration.


“The Gjøvik house, consisting of overlapping cubes of different sizes, makes for an intimate and dynamic family home with materials, levels and inbuilt, tailor-made furniture creating a minimal yet warm and secluded feeling. The house gracefully embraces the hill side terrain, merging with its surroundings in a humble and natural manner. Having thoroughly considered the climate in the process of designing the house, the idea behind the cluster style house was to give the home a cosy and inviting feel, where you can truly hibernate while taking shelter from the frigid days of Nordic winter. ”











A dream home with a colour palete and simpliity that I adore. I’m so inspired for my minimal home. And dreaming of escaping to a building like this. How about you?
H x
*images coutesy of normcph.com







2 Comments
Wow! that is a stunning home, everything looks so fresh and clean, I love it!
[…] luxury is one of many ways to describe the work of Norm Architects. If you read my blog then you know I’m a fan. The Hashira collection is a range of lights […]